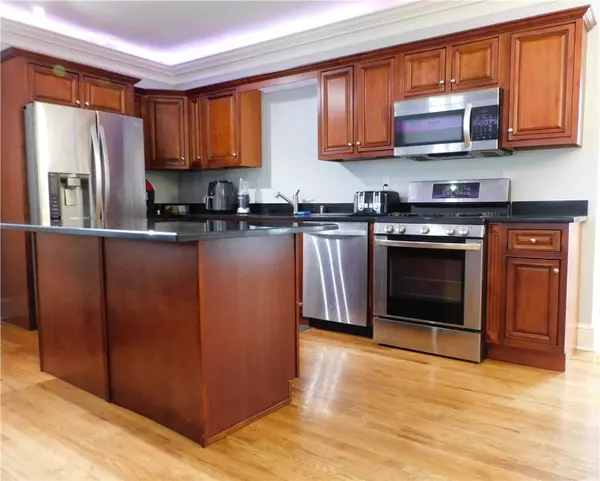$200,000
$199,000
0.5%For more information regarding the value of a property, please contact us for a free consultation.
4 Beds
2 Baths
2,016 SqFt
SOLD DATE : 05/02/2022
Key Details
Sold Price $200,000
Property Type Single Family Home
Sub Type Single Family Residence
Listing Status Sold
Purchase Type For Sale
Square Footage 2,016 sqft
Price per Sqft $99
MLS Listing ID R1391655
Sold Date 05/02/22
Style Contemporary,Colonial
Bedrooms 4
Full Baths 2
Construction Status Existing
HOA Y/N No
Year Built 2008
Annual Tax Amount $8,573
Lot Size 0.770 Acres
Acres 0.77
Lot Dimensions 177X325
Property Description
YOUR NEW HOME IS A STUNNER! ALL THE AMENITIES OF A COLONIAL AND THE STYLISH FLAIR OF A CONTEMPORARY! OPEN FLOOR PLAN IS PERFECTLY APPOINTED W/2 BEDROOMS ON THE MAIN LEVEL W/A FULL BATH, AND 2 BEDROOMS ON THE 2ND FLOOR, INCLUDING A SPECTACULAR, MASTER SUITE THAT IS SURE TO IMPRESS! MASTER SUITE IS SPACIOUS BEYOND EXPECTATION, W/DRAMATIC VAULTED, LOFTED CEILINGS, HIS & HERS WALK IN CLOSETS, LOADS OF WINDOWS, JETTED SPA TUB FOR A RELAXING SOAK ALL WHILE ENJOYING A GORGEOUS VIEW THROUGH A WALL OF WINDOWS! IN ADDITION, THE MASTER BATH ALSO HAS DOUBLE VANITY & A HUGE WALK IN SHOWER! WAIT! THERE'S MORE: BONUS ROOM OFF THE MB, WITH IT'S OWN CLOSET, PERFECT FOR A NURSERY, WORK-OUT ROOM, CRAFT ROOM, OR WHATEVER YOUR HEART DESIRES! CROWN MOLDINGS THROUGHOUT, HARDWOODS, 1ST FLOOR LAUNDRY ROOM, EAT-IN KITCHEN W/LOADS OF CABINET SPACE, GRANITE COUNTERS TOPS AND A BREAKFAST BAR, PLUS SLIDING GLASS DOORS TO DECK & A 3/4 ACRE PARKLIKE YARD WITH A SHED AND MASONRY BARBEQUE PIT! HUGE WALK OUT BASEMENT FOR STORAGE, AND A LOVELY FRONT PORCH TO ENJOY THOSE SUMMER DAYS! WALKING DISTANCE TO VILLAGE, RESTAURANTS, SHOPPING AND ICE CREAM! MECHANICS NEWER!! Delayed Negotiations until 3/11 @ 10PM.
Location
State NY
County Monroe
Area Scottsville-Village-265601
Direction SCOTTSVILLE RD TO MAIN STREET TO WYVIL
Rooms
Basement Exterior Entry, Full, Walk-Up Access, Sump Pump
Main Level Bedrooms 2
Interior
Interior Features Breakfast Bar, Ceiling Fan(s), Cathedral Ceiling(s), Eat-in Kitchen, Granite Counters, Kitchen Island, Sliding Glass Door(s), Solid Surface Counters, Window Treatments, Bedroom on Main Level, Bath in Primary Bedroom
Heating Gas, Forced Air
Cooling Central Air
Flooring Carpet, Ceramic Tile, Hardwood, Varies
Fireplace No
Window Features Drapes,Thermal Windows
Appliance Appliances Negotiable, Dryer, Dishwasher, Free-Standing Range, Disposal, Gas Water Heater, Microwave, Oven, Refrigerator, Washer
Laundry Main Level
Exterior
Exterior Feature Blacktop Driveway, Barbecue
Utilities Available Cable Available, High Speed Internet Available, Sewer Connected, Water Connected
Roof Type Asphalt
Porch Open, Porch
Garage No
Building
Lot Description Residential Lot
Story 2
Foundation Poured
Sewer Connected
Water Connected, Public
Architectural Style Contemporary, Colonial
Level or Stories Two
Additional Building Shed(s), Storage
Structure Type Vinyl Siding
Construction Status Existing
Schools
School District Wheatland-Chili
Others
Tax ID 265601-200-090-0001-024-100
Security Features Security System Leased
Acceptable Financing Cash, Conventional, FHA
Listing Terms Cash, Conventional, FHA
Financing Conventional
Special Listing Condition Standard
Read Less Info
Want to know what your home might be worth? Contact us for a FREE valuation!

Our team is ready to help you sell your home for the highest possible price ASAP
Bought with Revolution Real Estate






