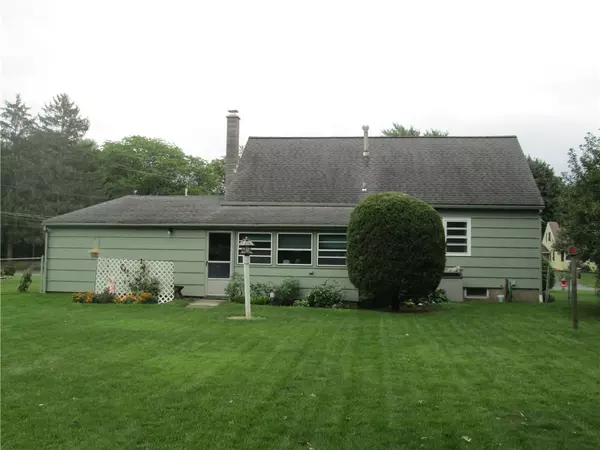$177,000
$169,900
4.2%For more information regarding the value of a property, please contact us for a free consultation.
4 Beds
2 Baths
1,296 SqFt
SOLD DATE : 11/16/2023
Key Details
Sold Price $177,000
Property Type Single Family Home
Sub Type Single Family Residence
Listing Status Sold
Purchase Type For Sale
Square Footage 1,296 sqft
Price per Sqft $136
MLS Listing ID R1496923
Sold Date 11/16/23
Style Two Story
Bedrooms 4
Full Baths 1
Half Baths 1
Construction Status Existing
HOA Y/N No
Year Built 1959
Annual Tax Amount $5,769
Lot Size 0.300 Acres
Acres 0.3
Lot Dimensions 88X173
Property Description
***OPEN HOUSE SUNDAY FROM 12:00 NOON TO 1:30*** Delay of Negotiation September 23 at 12:00 noon. Cute Cape Code in the village of Scottsville. Hardwood floors on the 1st floor. Eat in kitchen, appliance included. 2 bedrooms on 1st floor, 2 bedrooms upstairs. lots of closet space. Exterior painted 2 years ago. 3 season room, Laundry in the basement. 1.5 car gar. beautiful landscaped and flower gardens. Shed need a new roof.
Location
State NY
County Monroe
Area Scottsville-Village-265601
Direction North road to N Cavalier rd to East Grenadier rd
Rooms
Basement Full, Sump Pump
Main Level Bedrooms 2
Interior
Interior Features Entrance Foyer, Eat-in Kitchen, Window Treatments, Bedroom on Main Level
Heating Gas, Forced Air
Cooling Central Air
Flooring Carpet, Hardwood, Tile, Varies, Vinyl
Fireplaces Number 1
Fireplace Yes
Window Features Drapes
Appliance Dryer, Gas Oven, Gas Range, Gas Water Heater, Refrigerator, Washer, Humidifier
Laundry In Basement
Exterior
Exterior Feature Blacktop Driveway, Fence
Garage Spaces 1.5
Fence Partial
Utilities Available Cable Available, Sewer Connected, Water Connected
Roof Type Asphalt
Garage Yes
Building
Lot Description Rectangular, Residential Lot
Story 2
Foundation Block
Sewer Connected
Water Connected, Public
Architectural Style Two Story
Level or Stories Two
Additional Building Shed(s), Storage
Structure Type Wood Siding,Copper Plumbing,PEX Plumbing
Construction Status Existing
Schools
Elementary Schools Tj Connor Elementary
School District Wheatland-Chili
Others
Tax ID 265601-187-170-0002-045-000
Acceptable Financing Cash, Conventional, FHA, VA Loan
Listing Terms Cash, Conventional, FHA, VA Loan
Financing Conventional
Special Listing Condition Estate
Read Less Info
Want to know what your home might be worth? Contact us for a FREE valuation!

Our team is ready to help you sell your home for the highest possible price ASAP
Bought with Keller Williams Realty Gateway






