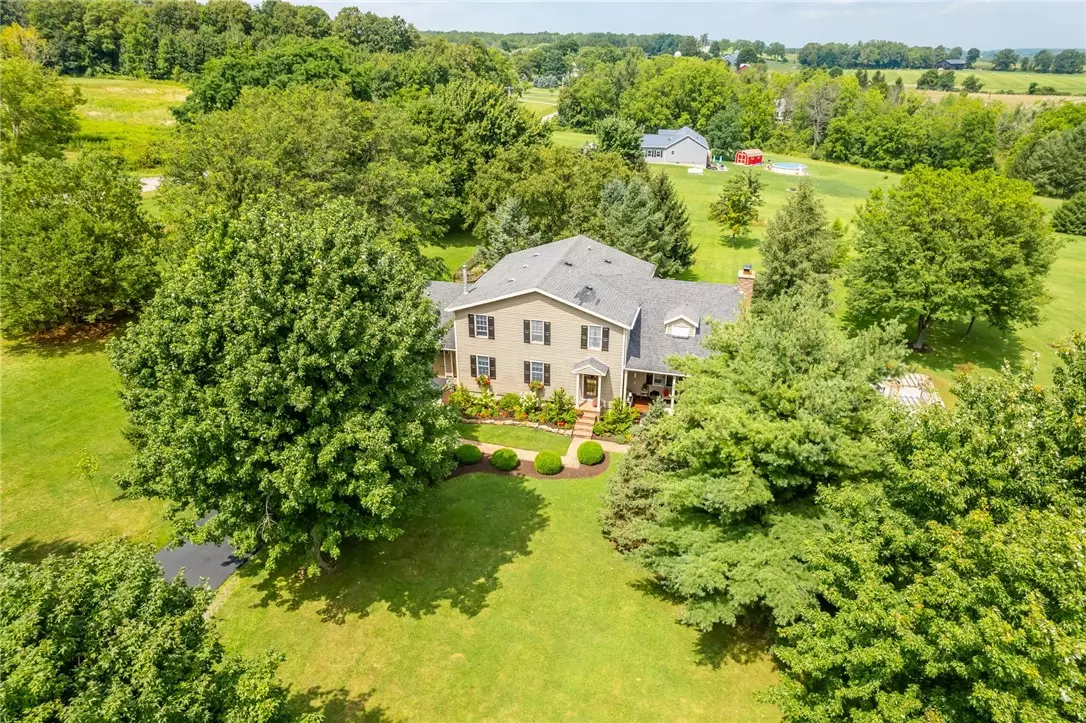$415,000
$439,000
5.5%For more information regarding the value of a property, please contact us for a free consultation.
4 Beds
2 Baths
2,976 SqFt
SOLD DATE : 11/29/2023
Key Details
Sold Price $415,000
Property Type Single Family Home
Sub Type Single Family Residence
Listing Status Sold
Purchase Type For Sale
Square Footage 2,976 sqft
Price per Sqft $139
MLS Listing ID R1490720
Sold Date 11/29/23
Style Colonial
Bedrooms 4
Full Baths 1
Half Baths 1
Construction Status Existing
HOA Y/N No
Year Built 1988
Annual Tax Amount $7,044
Lot Size 3.370 Acres
Acres 3.37
Lot Dimensions 374X401
Property Description
STILL AVAILABLE! Welcome to 6945 Lindsley Road in Livonia, a stunning property with all of today's updates and traditional charm. The current owners have meticulously maintained the home and grounds. You can feel the love as soon as you step foot onto the 3.37 acre lot! The home offers nearly 3,000 square feet of space, including 4 bedrooms, 1.5 bathrooms, and reading nook or office space that could be a potential additional bathroom. The NEW eat-in kitchen is “farmhouse fabulous” with gorgeous hardwood floors and a wood accent ceiling! NEW bathrooms as well! NEW floors in kitchen, dining room, and 2 of the bedrooms! NEW baseboard trim throughout the house! NEW patio fire pit (2023)! 3 fireplaces to keep you cozy and warm. Roof - 8 or so years old, 1 layer. Washer - 6 years old, dryer - 7 years old. Energy Star appliances. 200 amp electric. Potting shed for more storage. Average utility costs are only $80 twice a year for gas; $80-120/mo for electric. You will fall in love with this home! Still available! Price reduction!!!
Location
State NY
County Livingston
Area Livonia-243489
Direction Corner of Lindsley and Federal. Look for sign.
Rooms
Basement Full, Sump Pump
Interior
Interior Features Breakfast Bar, Separate/Formal Dining Room, Eat-in Kitchen, Separate/Formal Living Room, Kitchen Island, Pantry, Natural Woodwork, Window Treatments
Heating Electric, Other, See Remarks, Baseboard
Flooring Hardwood, Tile, Varies
Fireplaces Number 3
Fireplace Yes
Window Features Drapes,Thermal Windows
Appliance Dryer, Electric Water Heater, Gas Oven, Gas Range, Microwave, Refrigerator, Washer, Water Softener Owned
Laundry Main Level
Exterior
Exterior Feature Blacktop Driveway, Patio
Garage Spaces 2.0
Porch Open, Patio, Porch
Garage Yes
Building
Lot Description Agricultural
Story 2
Foundation Block
Sewer Septic Tank
Water Well
Architectural Style Colonial
Level or Stories Two
Additional Building Other, Shed(s), Storage
Structure Type Aluminum Siding,Steel Siding,Vinyl Siding,Copper Plumbing
Construction Status Existing
Schools
School District Livonia
Others
Tax ID 243489-085-000-0001-003-122-0000
Acceptable Financing Cash, Conventional, FHA, USDA Loan, VA Loan
Listing Terms Cash, Conventional, FHA, USDA Loan, VA Loan
Financing Cash
Special Listing Condition Standard
Read Less Info
Want to know what your home might be worth? Contact us for a FREE valuation!

Our team is ready to help you sell your home for the highest possible price ASAP
Bought with RE/MAX Plus






