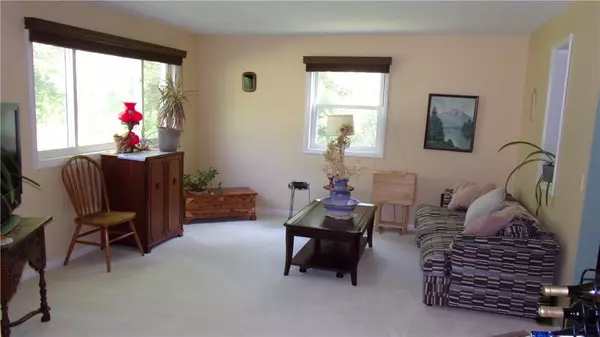$205,000
$209,900
2.3%For more information regarding the value of a property, please contact us for a free consultation.
4 Beds
2 Baths
2,016 SqFt
SOLD DATE : 01/22/2024
Key Details
Sold Price $205,000
Property Type Single Family Home
Sub Type Single Family Residence
Listing Status Sold
Purchase Type For Sale
Square Footage 2,016 sqft
Price per Sqft $101
Subdivision Woodland Drive
MLS Listing ID R1477666
Sold Date 01/22/24
Style Colonial,Two Story
Bedrooms 4
Full Baths 1
Half Baths 1
Construction Status Existing
HOA Y/N No
Year Built 1974
Annual Tax Amount $4,714
Lot Size 5.000 Acres
Acres 5.0
Lot Dimensions 146X1497
Property Description
Privacy and room to roam on wooded 5 acre property with 4 bedroom, 1.1 bath country colonial- updated kitchen with granite counters and appliances included. Spend a serene summer on the deck and winters in comfy space by the woodstove. Spacious floorplan, plenty of closet space. full walkout basement. Whole house backup generator installed, furnace serviced annually by Noco, and woodstove and chimney cleaned annually by Genesee Valley Chimneysweeps. New clothes dryer Aug 2023, new well pump Aug 2023
Location
State NY
County Livingston
Community Woodland Drive
Area Conesus-242400
Direction From North or South take Rt 15 to Durkee Road east to right onto Partridge Corners Rd. Woodland Road is a private road off Dugway Road.
Rooms
Basement Exterior Entry, Full, Walk-Up Access
Interior
Interior Features Separate/Formal Dining Room, Eat-in Kitchen, Separate/Formal Living Room, Granite Counters, Country Kitchen, Pull Down Attic Stairs, Sliding Glass Door(s), Natural Woodwork
Heating Electric, Propane, Baseboard, Forced Air
Flooring Carpet, Hardwood, Tile, Varies, Vinyl
Fireplaces Number 1
Equipment Generator, Satellite Dish
Fireplace Yes
Appliance Dishwasher, Electric Water Heater, Gas Oven, Gas Range, Microwave, Refrigerator
Laundry In Basement
Exterior
Exterior Feature Deck, Gravel Driveway
Roof Type Asphalt
Porch Deck
Garage No
Building
Lot Description Wooded
Story 2
Foundation Block
Sewer Septic Tank
Water Well
Architectural Style Colonial, Two Story
Level or Stories Two
Additional Building Shed(s), Storage
Structure Type Other,See Remarks,Copper Plumbing
Construction Status Existing
Schools
Elementary Schools Livonia Primary
Middle Schools Livonia Junior High
High Schools Livonia Senior High
School District Livonia
Others
Tax ID 242400-120-000-0001-016-002-0000
Acceptable Financing Cash, Conventional, FHA, USDA Loan, VA Loan
Listing Terms Cash, Conventional, FHA, USDA Loan, VA Loan
Financing Conventional
Special Listing Condition Standard
Read Less Info
Want to know what your home might be worth? Contact us for a FREE valuation!

Our team is ready to help you sell your home for the highest possible price ASAP
Bought with Howard Hanna Rochester Inc.






