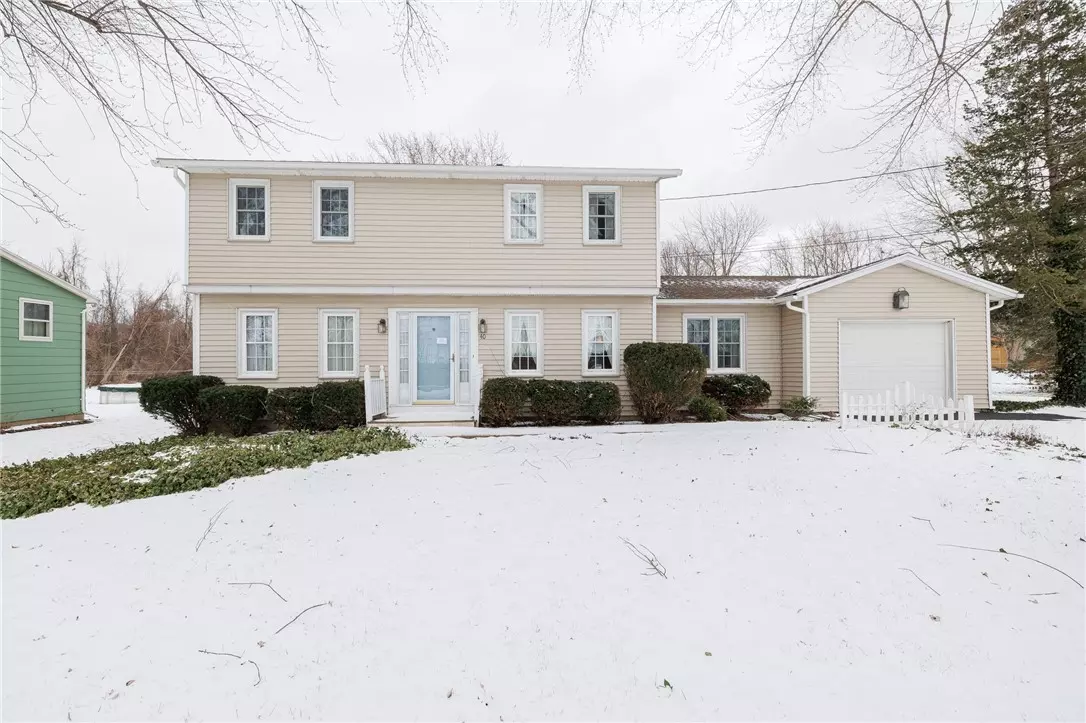$255,500
$214,900
18.9%For more information regarding the value of a property, please contact us for a free consultation.
4 Beds
2 Baths
1,570 SqFt
SOLD DATE : 04/26/2024
Key Details
Sold Price $255,500
Property Type Single Family Home
Sub Type Single Family Residence
Listing Status Sold
Purchase Type For Sale
Square Footage 1,570 sqft
Price per Sqft $162
Subdivision Braddocks Bay South Sec
MLS Listing ID R1520576
Sold Date 04/26/24
Style Colonial,Two Story
Bedrooms 4
Full Baths 1
Half Baths 1
Construction Status Existing
HOA Y/N No
Year Built 1968
Annual Tax Amount $5,795
Lot Size 0.550 Acres
Acres 0.55
Lot Dimensions 120X200
Property Description
MAKE THIS HOUSE A HOME! THIS 4 BEDROOM COLONIAL HAS BEEN LONG CARED FOR BY A SINGLE OWNER. A SERENE SETTING IN THE COUNTRY AWAY FROM THE HUSTLE AND BUSTLE. NO NEIGHBORS ACROSS THE STREET AND A WOODED TREE LINE TO THE BACK. WALK INTO YOUR FOYER THAT OPENS TO FRONT FORMAL LIVING ROOM AND DINING ROOM. HARDWOOD FLOORS THROUGHOUT. BACK SUN ROOM PERFECT FOR IN HOME OFFICE. EAT IN KITCHEN. ADJACENT LIVING ROOM WITH 1/2 BATH AND 1ST FLOOR LAUNDRY. 1 CAR ATTACHED GARAGE. SOME UPDATED VINYL WINDOWS. SOLID HOME WITH GREAT BONES. GROW INTO THIS COLONIAL AND MAKE IT YOUR NEXT HOUSE! BRAND NEW TRANE FURNACE. GENERAC HOOK UP. DELAYED NEGOTIATIONS TUESDAY FEBRUARY 20TH AT 12PM.
Location
State NY
County Monroe
Community Braddocks Bay South Sec
Area Parma-264089
Direction TAKE 390 TO W RIDGE RD. WEST ON W RIDGE RD. RIGHT ON MANITOU RD. LEFT ON PECK RD. RIGHT ON BAILEY RD. HOME IS DOWN ON THE RIGHT.
Rooms
Basement Full
Interior
Interior Features Separate/Formal Dining Room, Separate/Formal Living Room
Heating Gas, Forced Air
Cooling Central Air
Flooring Hardwood, Varies
Fireplaces Number 1
Fireplace Yes
Appliance Dryer, Dishwasher, Electric Oven, Electric Range, Gas Water Heater, Microwave, Refrigerator, Washer
Laundry In Basement
Exterior
Exterior Feature Blacktop Driveway
Garage Spaces 2.0
Utilities Available Cable Available, High Speed Internet Available, Sewer Connected, Water Connected
Roof Type Asphalt
Garage Yes
Building
Lot Description Rectangular, Rural Lot
Story 2
Foundation Block
Sewer Connected
Water Connected, Public
Architectural Style Colonial, Two Story
Level or Stories Two
Additional Building Shed(s), Storage
Structure Type Vinyl Siding,Copper Plumbing
Construction Status Existing
Schools
Middle Schools Merton Williams Middle
High Schools Hilton High
School District Hilton
Others
Tax ID 264089-043-040-0002-049-000
Acceptable Financing Cash, Conventional, FHA, VA Loan
Listing Terms Cash, Conventional, FHA, VA Loan
Financing Conventional
Special Listing Condition Estate
Read Less Info
Want to know what your home might be worth? Contact us for a FREE valuation!

Our team is ready to help you sell your home for the highest possible price ASAP
Bought with Keller Williams Realty Greater Rochester






