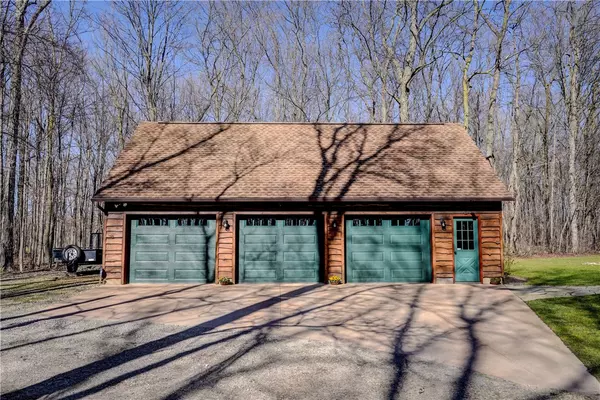$555,000
$395,900
40.2%For more information regarding the value of a property, please contact us for a free consultation.
3 Beds
2 Baths
1,848 SqFt
SOLD DATE : 05/31/2024
Key Details
Sold Price $555,000
Property Type Single Family Home
Sub Type Single Family Residence
Listing Status Sold
Purchase Type For Sale
Square Footage 1,848 sqft
Price per Sqft $300
Subdivision Mill Seatof Phelps & Gorh
MLS Listing ID R1529548
Sold Date 05/31/24
Style Cape Cod,Log Home
Bedrooms 3
Full Baths 2
Construction Status Existing
HOA Y/N No
Year Built 1987
Annual Tax Amount $10,609
Lot Size 13.390 Acres
Acres 13.39
Lot Dimensions 625X979
Property Description
Delayed negotiations. Negotiations begin on 4/24 @1pm. Wow! Modern Log Home on 13 acres of woodlands & meadows. Ideal for outdoor enthusiasts, with abundant wildlife at your doorstep. Enjoy hunting on your manicured land with deer paths & blinds, sharpen your shot at nearby gun club – Four Point Rod and Reel, hike nearby @ Black Creek Park or Oatka Creek. Fire up your snowmobile or bike & take a ride or hike on the Genesee Valley Greenway. The heart of the home features a bright & open floor plan. Kitchen features top-of-the-line stainless steel appliances, custom cabinetry, granite countertops & an island ideal for entertaining. Adjoining family room with gas woodstove creates an inviting atmosphere. 1st floor bath & bedroom/office or additional sitting room, plus First Floor Laundry! Enjoy the screen enclosed porch just off the kitchen, complete with hot tub and adjacent Patio. The 2nd Flr features 2 nice BR & luxury BTHRM. Main BR features pvt balcony to enjoy the views. 3+ car gar with sep elec & upper loft for storage - in home office. Whole house generator! So many great amenities make this a great value in todays market! Open Houses: 4/17 5:30-7pm, 4/20 12-2pm, 4/21 1-3pm.
Location
State NY
County Monroe
Community Mill Seatof Phelps & Gorh
Area Wheatland-265689
Direction Heading East on N Rd, turn right onto Union St, house is on left.
Rooms
Basement Full, Partially Finished, Sump Pump
Main Level Bedrooms 1
Interior
Interior Features Breakfast Bar, Ceiling Fan(s), Cathedral Ceiling(s), Den, Entrance Foyer, Eat-in Kitchen, Separate/Formal Living Room, Granite Counters, Home Office, Hot Tub/Spa, Country Kitchen, Kitchen Island, Kitchen/Family Room Combo, Living/Dining Room, Pantry, Storage, Natural Woodwork, Bedroom on Main Level, Loft, Workshop
Heating Gas, Forced Air
Cooling Central Air
Flooring Ceramic Tile, Hardwood, Tile, Varies
Fireplaces Number 1
Equipment Generator, Satellite Dish
Fireplace Yes
Window Features Storm Window(s),Thermal Windows,Wood Frames
Appliance Dishwasher, Gas Cooktop, Disposal, Gas Oven, Gas Range, Gas Water Heater, Microwave, Refrigerator, Water Softener Owned, Water Purifier
Laundry Main Level
Exterior
Exterior Feature Balcony, Concrete Driveway, Dirt Driveway, Gravel Driveway, Hot Tub/Spa, Patio, Private Yard, See Remarks, TV Antenna
Garage Spaces 3.0
Roof Type Asphalt
Porch Balcony, Enclosed, Open, Patio, Porch, Screened
Building
Lot Description Rural Lot, Wooded
Story 2
Foundation Block
Sewer Septic Tank
Water Well
Architectural Style Cape Cod, Log Home
Level or Stories Two
Additional Building Other
Structure Type Log,Log Siding,Wood Siding,Copper Plumbing
Construction Status Existing
Schools
School District Wheatland-Chili
Others
Senior Community No
Tax ID 265689-186-030-0001-005-100
Security Features Radon Mitigation System
Acceptable Financing Cash, Conventional, FHA, VA Loan
Horse Property true
Listing Terms Cash, Conventional, FHA, VA Loan
Financing Cash
Special Listing Condition Standard
Read Less Info
Want to know what your home might be worth? Contact us for a FREE valuation!

Our team is ready to help you sell your home for the highest possible price ASAP
Bought with Empire Realty Group






