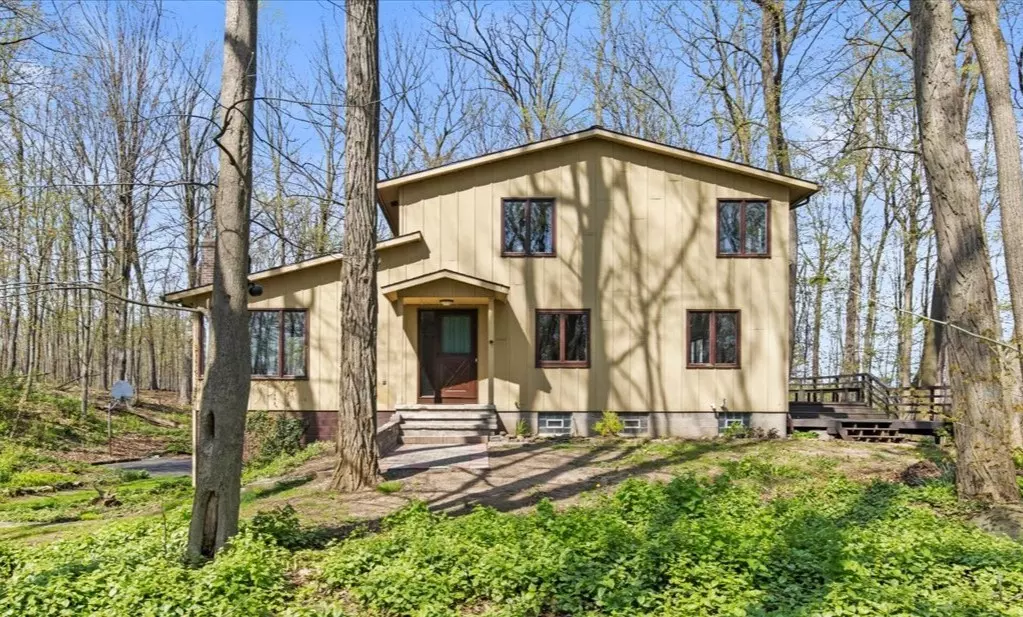$332,000
$249,500
33.1%For more information regarding the value of a property, please contact us for a free consultation.
3 Beds
3 Baths
2,000 SqFt
SOLD DATE : 06/27/2024
Key Details
Sold Price $332,000
Property Type Single Family Home
Sub Type Single Family Residence
Listing Status Sold
Purchase Type For Sale
Square Footage 2,000 sqft
Price per Sqft $166
Subdivision Mill Seat Tract
MLS Listing ID R1535593
Sold Date 06/27/24
Style Contemporary
Bedrooms 3
Full Baths 2
Half Baths 1
Construction Status Existing
HOA Y/N No
Year Built 1973
Annual Tax Amount $6,896
Lot Size 5.600 Acres
Acres 5.6
Lot Dimensions 450X700
Property Description
Unique, contemporary home on 5.6 acres in Scottsville! Surrounded by picturesque woods & natural beauty, this private home is bathed in natural light w/ new laminate floors (2022) and freshly painted neutral colors throughout (2023). As you step inside, the inviting family room boasts a grand wood-burning brick fireplace & expansive picture windows. The spacious eat-in kitchen features cherry cabinets, SS appliances & sliding doors leading to a sprawling deck, ideal for al fresco dining & entertaining. Adjacent to the kitchen, discover a versatile home office or den, offering flexibility to suit your needs. Upstairs, you'll find 3 BR, including the primary complete w/ an ensuite bath for added convenience. The partially finished LL offers endless possibilities for recreation or entertainment! Updates include a new furnace (2016), water softener & reverse osmosis treatment system (2020) & tankless water heater (2018). Comfort & peace of mind for years to come! Delayed showings & negotiations on file. Showings will begin Thursday 5/9 at 8am. All offers to be reviewed Monday 5/13 at 11am.
Location
State NY
County Monroe
Community Mill Seat Tract
Area Wheatland-265689
Direction North Road west from Scottsville, McGinnis Road will be a right hand turn, down on left, sign or 490 to Union Street, go south until end, that is North Road, take right.
Rooms
Basement Full, Partially Finished, Walk-Out Access
Interior
Interior Features Ceiling Fan(s), Cathedral Ceiling(s), Den, Entrance Foyer, Eat-in Kitchen, Separate/Formal Living Room, Home Office, Kitchen Island, Pantry, Pull Down Attic Stairs, Sliding Glass Door(s), Natural Woodwork, Bath in Primary Bedroom, Programmable Thermostat, Workshop
Heating Electric, Propane, Zoned, Forced Air
Cooling Zoned, Central Air
Flooring Carpet, Laminate, Luxury Vinyl, Varies, Vinyl
Fireplaces Number 2
Fireplace Yes
Appliance Dryer, Dishwasher, Exhaust Fan, Electric Oven, Electric Range, Free-Standing Range, Microwave, Oven, Propane Water Heater, Refrigerator, Range Hood, Washer, Water Softener Owned
Laundry In Basement
Exterior
Exterior Feature Blacktop Driveway, Deck, Private Yard, See Remarks
Garage Spaces 3.0
Roof Type Asphalt,Shingle
Porch Deck, Open, Porch
Garage Yes
Building
Lot Description Rural Lot, Wooded
Story 2
Foundation Block
Sewer Septic Tank
Water Well
Architectural Style Contemporary
Level or Stories Two
Additional Building Shed(s), Storage
Structure Type Aluminum Siding,Steel Siding,Copper Plumbing
Construction Status Existing
Schools
School District Caledonia-Mumford
Others
Senior Community No
Tax ID 265689-197-020-0001-007-000
Acceptable Financing Cash, Conventional, FHA, VA Loan
Listing Terms Cash, Conventional, FHA, VA Loan
Financing Conventional
Special Listing Condition Standard
Read Less Info
Want to know what your home might be worth? Contact us for a FREE valuation!

Our team is ready to help you sell your home for the highest possible price ASAP
Bought with RE/MAX Plus






