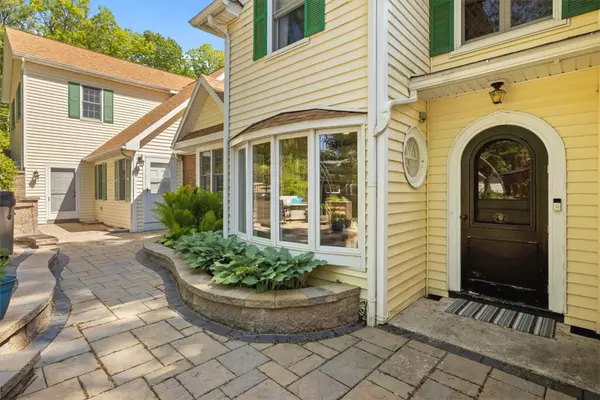$995,000
$995,000
For more information regarding the value of a property, please contact us for a free consultation.
4 Beds
3 Baths
3,080 SqFt
SOLD DATE : 08/08/2024
Key Details
Sold Price $995,000
Property Type Single Family Home
Sub Type Single Family Residence
Listing Status Sold
Purchase Type For Sale
Square Footage 3,080 sqft
Price per Sqft $323
MLS Listing ID R1544884
Sold Date 08/08/24
Style Other,Two Story
Bedrooms 4
Full Baths 2
Half Baths 1
Construction Status Existing
HOA Y/N No
Year Built 1910
Annual Tax Amount $24,098
Lot Size 9,583 Sqft
Acres 0.22
Lot Dimensions 76X122
Property Description
Updated & upgraded Conesus Lake Residence with prime level 76 feet of lakefront - ready for your enjoyment! Panoramic lake views and sunsets! Enjoy the waterfront at the level, natural beach and from the comfort of the lakeside family and Florida rooms! New kitchen with granite countertops and stainless appliances. First floor Primary Suite with exercise/yoga room, large walk-in closet, and private bath. 3 additional bedrooms with plenty of space for family and friends. 2 car garage plus workshop and storage room. New hardscaping with expansive, private patio and hot tub! New roof and low-maintenance vinyl siding. Landscaped grounds. House sq ft per Seller. All public utilities. Dock and boat hoist included. Easy commutes. Start making memories at the lake today!
Location
State NY
County Livingston
Area Conesus-242400
Direction From the north, take 20A to East Lake Road southbound. Follow numbers. Look for sign.
Body of Water Conesus Lake
Rooms
Basement Crawl Space, Sump Pump
Main Level Bedrooms 1
Interior
Interior Features Cathedral Ceiling(s), Entrance Foyer, Eat-in Kitchen, Granite Counters, Great Room, Hot Tub/Spa, Pantry, Pull Down Attic Stairs, Sliding Glass Door(s), Natural Woodwork, Window Treatments, Main Level Primary, Primary Suite, Programmable Thermostat, Workshop
Heating Electric, Gas, Zoned, Baseboard, Forced Air, Hot Water
Cooling Zoned, Attic Fan, Central Air, Window Unit(s)
Flooring Carpet, Hardwood, Luxury Vinyl, Tile, Varies
Fireplaces Number 1
Fireplace Yes
Window Features Drapes,Thermal Windows
Appliance Double Oven, Dryer, Dishwasher, Gas Cooktop, Disposal, Gas Water Heater, Microwave, Refrigerator, Tankless Water Heater, Washer, Water Purifier
Laundry Main Level
Exterior
Exterior Feature Blacktop Driveway, Deck, Hot Tub/Spa, Patio
Parking Features Attached
Garage Spaces 2.0
Utilities Available High Speed Internet Available, Sewer Connected, Water Connected
Waterfront Description Lake
Roof Type Asphalt
Porch Deck, Patio
Garage Yes
Building
Lot Description Flood Zone
Story 2
Foundation Block
Sewer Connected
Water Connected, Public
Architectural Style Other, Two Story
Level or Stories Two
Structure Type Vinyl Siding,Copper Plumbing
Construction Status Existing
Schools
School District Livonia
Others
Tax ID 242400-101-030-0001-018-000-0000
Security Features Security System Owned
Acceptable Financing Cash, Conventional
Listing Terms Cash, Conventional
Financing Conventional
Special Listing Condition Standard
Read Less Info
Want to know what your home might be worth? Contact us for a FREE valuation!

Our team is ready to help you sell your home for the highest possible price ASAP
Bought with RE/MAX Hometown Choice






