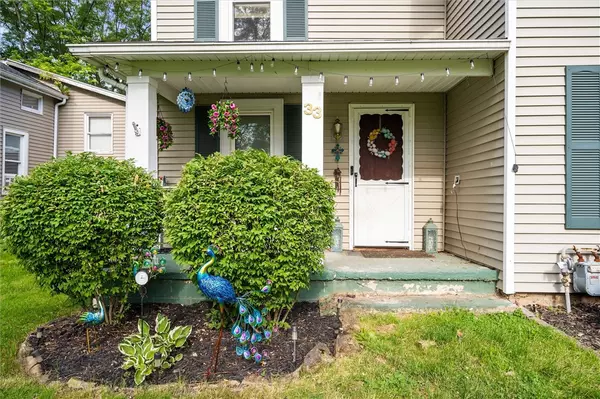$241,000
$225,000
7.1%For more information regarding the value of a property, please contact us for a free consultation.
4 Beds
2 Baths
1,960 SqFt
SOLD DATE : 08/16/2024
Key Details
Sold Price $241,000
Property Type Single Family Home
Sub Type Single Family Residence
Listing Status Sold
Purchase Type For Sale
Square Footage 1,960 sqft
Price per Sqft $122
MLS Listing ID R1545826
Sold Date 08/16/24
Style Colonial,Historic/Antique,Two Story
Bedrooms 4
Full Baths 1
Half Baths 1
Construction Status Existing
HOA Y/N No
Year Built 1900
Annual Tax Amount $5,730
Lot Size 0.280 Acres
Acres 0.28
Lot Dimensions 63X209
Property Description
Welcome to 33 Michigan St in the village of Bloomfield! Step into this charming 4-bed, 1.5-bath home that's just under 2000 sq ft and full of character! You’ll be wowed by the spacious rooms! The cozy living room invites you to snuggle up and relax by the stone fireplace. The formal dining room is perfect for family meals and holiday gatherings. The kitchen is a cook's dream, featuring brand-new stainless-steel appliances. There is even an eat-in breakfast nook and a coffee station! The large family room has French doors that open to a spacious deck where you can enjoy the private, treed, fully fenced backyard. Imagine sipping your morning coffee on the charming front porch or hosting summer barbecues on the back deck. Vinyl siding and windows, a walkout basement, a 2023 water tank, and public utilities. Conveniently located to restaurants, schools, parks, the wine trail, and skiing, you’ll have everything you need right at your fingertips! Imagine all the wonderful memories you'll make here!
Location
State NY
County Ontario
Area Bloomfield-Village-322605
Direction From Route 444 - Starting in the Village of Bloomfield go East on Main Street, past the Town Hall & Fire Department and take a right on Michigan Street. House is on the left.
Rooms
Basement Full, Walk-Out Access
Interior
Interior Features Cathedral Ceiling(s), Separate/Formal Dining Room, Separate/Formal Living Room
Heating Gas, Forced Air
Cooling Window Unit(s)
Flooring Carpet, Hardwood, Tile, Varies
Fireplaces Number 1
Fireplace Yes
Appliance Dryer, Dishwasher, Electric Oven, Electric Range, Gas Water Heater, Microwave, Refrigerator, Washer
Laundry In Basement
Exterior
Exterior Feature Deck, Gravel Driveway, Patio
Utilities Available High Speed Internet Available, Sewer Connected, Water Connected
Roof Type Asphalt,Shingle
Porch Deck, Open, Patio, Porch
Garage No
Building
Lot Description Residential Lot, Wooded
Story 2
Foundation Block, Stone
Sewer Connected
Water Connected, Public
Architectural Style Colonial, Historic/Antique, Two Story
Level or Stories Two
Structure Type Aluminum Siding,Steel Siding
Construction Status Existing
Schools
School District Bloomfield
Others
Senior Community No
Tax ID 322605-067-019-0001-023-000
Acceptable Financing Cash, Conventional, FHA, USDA Loan, VA Loan
Listing Terms Cash, Conventional, FHA, USDA Loan, VA Loan
Financing Conventional
Special Listing Condition Standard
Read Less Info
Want to know what your home might be worth? Contact us for a FREE valuation!

Our team is ready to help you sell your home for the highest possible price ASAP
Bought with RE/MAX Plus







