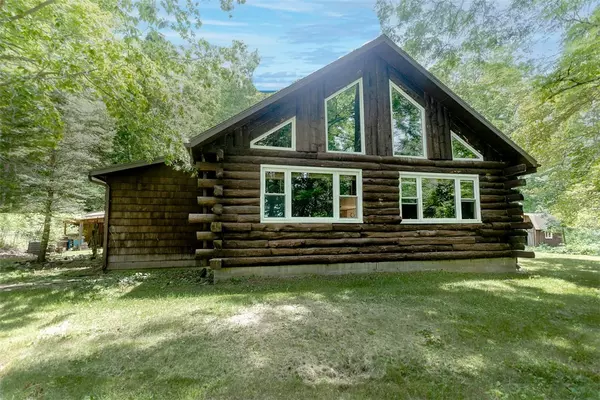$369,900
$369,900
For more information regarding the value of a property, please contact us for a free consultation.
2 Beds
2 Baths
1,716 SqFt
SOLD DATE : 08/30/2024
Key Details
Sold Price $369,900
Property Type Single Family Home
Sub Type Single Family Residence
Listing Status Sold
Purchase Type For Sale
Square Footage 1,716 sqft
Price per Sqft $215
MLS Listing ID R1550074
Sold Date 08/30/24
Style Log Home
Bedrooms 2
Full Baths 2
Construction Status Existing
HOA Y/N No
Year Built 1980
Annual Tax Amount $7,521
Lot Size 54.200 Acres
Acres 54.2
Lot Dimensions 867X3320
Property Description
Enjoy a piece of paradise with this private and peaceful property! Quality built log home with 2 bedrooms and 2 bath. One on each level. Open layout. Large great room with vaulted ceiling, wood floors and stone chimney with woodburning stove. Large country kitchen with plenty of storage and breakfast island, dining room with vaulted ceiling and 2 skylights for additional natural light. Sliding glass door from dining room lead out to the deck. Walkout basement could be finished for extra space or workshop. 54 acres, mostly wooded with stream running through the gully and several waterfalls. Perfect property for the outdoor enthusiast or those that want to get away from it all! Roof replaced within the past 3 years, some newer windows, updated second floor bath. 2 car detached garage with storage above, wood storage and shed. Natural gas at the road. Minutes to Conesus Lake! Delayed negotiations begin July 15, 5pm.
Location
State NY
County Livingston
Area Conesus-242400
Direction Starting from Route 256/W Lake Rd head south to E Swamp Rd. Property on right. Look for sign.
Rooms
Basement Exterior Entry, Partial, Walk-Up Access, Walk-Out Access, Sump Pump
Main Level Bedrooms 1
Interior
Interior Features Breakfast Bar, Ceiling Fan(s), Cathedral Ceiling(s), Separate/Formal Dining Room, Eat-in Kitchen, Separate/Formal Living Room, Kitchen Island, Pantry, Sliding Glass Door(s), Skylights, Natural Woodwork, Main Level Primary, Workshop
Heating Oil, Forced Air
Cooling Attic Fan
Flooring Carpet, Hardwood, Tile, Varies, Vinyl
Fireplaces Number 1
Fireplace Yes
Window Features Skylight(s),Storm Window(s),Wood Frames
Appliance Dryer, Electric Oven, Electric Range, Disposal, Microwave, Oil Water Heater, Refrigerator, Washer
Laundry In Basement
Exterior
Exterior Feature Dirt Driveway, Gravel Driveway, Private Yard, See Remarks
Parking Features Detached
Garage Spaces 2.0
Utilities Available Water Connected
Waterfront Description River Access,Stream
Roof Type Asphalt,Shingle
Porch Open, Porch
Garage Yes
Building
Lot Description Agricultural, Rectangular, Rural Lot
Foundation Block
Sewer Septic Tank
Water Connected, Public, Well
Architectural Style Log Home
Additional Building Shed(s), Storage
Structure Type Log,Copper Plumbing
Construction Status Existing
Schools
Elementary Schools Livonia Primary
Middle Schools Livonia Junior High
High Schools Livonia Senior High
School District Livonia
Others
Senior Community No
Tax ID 242400-128-000-0001-029-211-0000
Acceptable Financing Cash, Conventional, FHA, VA Loan
Listing Terms Cash, Conventional, FHA, VA Loan
Financing Conventional
Special Listing Condition Standard
Read Less Info
Want to know what your home might be worth? Contact us for a FREE valuation!

Our team is ready to help you sell your home for the highest possible price ASAP
Bought with Howard Hanna






