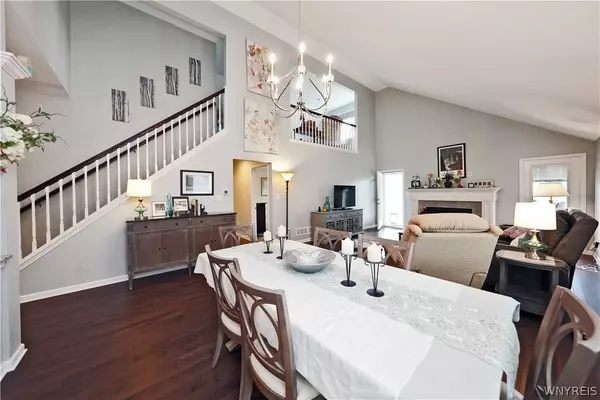$514,900
$514,900
For more information regarding the value of a property, please contact us for a free consultation.
2 Beds
2 Baths
1,737 SqFt
SOLD DATE : 09/18/2024
Key Details
Sold Price $514,900
Property Type Single Family Home
Sub Type Single Family Residence
Listing Status Sold
Purchase Type For Sale
Square Footage 1,737 sqft
Price per Sqft $296
Subdivision Summerwind
MLS Listing ID B1537897
Sold Date 09/18/24
Style Patio Home
Bedrooms 2
Full Baths 2
Construction Status Existing
HOA Fees $309/mo
HOA Y/N No
Year Built 2018
Annual Tax Amount $6,044
Lot Size 3,001 Sqft
Acres 0.0689
Lot Dimensions 40X75
Property Description
Step inside this gorgeous 2 bedroom, 2 bathroom patio home and be greeted by the grand entryway, boasting vaulted ceilings and an abundance of natural lighting. The eat-in kitchen is a chef's dream. Adorned with granite countertops, high-end cabinets, and soft-close drawers, this space combines beauty and functionality. Stainless steel appliances and induction stove to complete the package. The master bedroom is a private retreat with its own master bathroom, complete with double sinks and luxurious fixtures. An additional bedroom, loft, and first-floor laundry offer convenience and flexibility. Outside, you'll find a charming front porch, perfect for enjoying your morning coffee or watching the sunset. The enclosed back patio provides a private oasis, where you can relax and unwind in tranquility. And with no rear neighbors, you'll enjoy the utmost privacy and seclusion. Don't miss your chance to own this exquisite property. Open house May 18th 11-1pm
Location
State NY
County Erie
Community Summerwind
Area Lancaster-145289
Direction Travel east on William St and take the second right onto Avian Way and turn right onto Saybrook Dr.
Rooms
Basement Egress Windows, Full, Sump Pump
Main Level Bedrooms 2
Interior
Interior Features Separate/Formal Dining Room, Entrance Foyer, Eat-in Kitchen, Granite Counters, Other, Pantry, See Remarks, Loft, Main Level Primary, Primary Suite
Heating Gas, Forced Air
Cooling Central Air
Flooring Carpet, Ceramic Tile, Hardwood, Varies
Fireplaces Number 1
Fireplace Yes
Appliance Dryer, Dishwasher, Free-Standing Range, Disposal, Gas Water Heater, Microwave, Oven, Refrigerator, See Remarks, Washer
Exterior
Exterior Feature Sprinkler/Irrigation
Garage Attached
Garage Spaces 2.0
Utilities Available Cable Available, Sewer Connected, Water Connected
Waterfront No
Roof Type Shingle
Porch Open, Porch
Garage Yes
Building
Lot Description Residential Lot
Story 2
Sewer Connected
Water Connected, Public
Architectural Style Patio Home
Level or Stories Two
Structure Type Vinyl Siding
Construction Status Existing
Schools
Elementary Schools William Street
Middle Schools Lancaster Middle
High Schools Lancaster High
School District Lancaster
Others
Pets Allowed Cats OK, Dogs OK, Number Limit
HOA Name Harmon Homes
HOA Fee Include Other,Sewer,Snow Removal,See Remarks,Water
Senior Community No
Tax ID 145289-116-190-0004-035-000
Acceptable Financing Cash, Conventional, FHA, VA Loan
Listing Terms Cash, Conventional, FHA, VA Loan
Financing Cash
Special Listing Condition Standard
Pets Description Cats OK, Dogs OK, Number Limit
Read Less Info
Want to know what your home might be worth? Contact us for a FREE valuation!

Our team is ready to help you sell your home for the highest possible price ASAP
Bought with HUNT Real Estate Corporation







