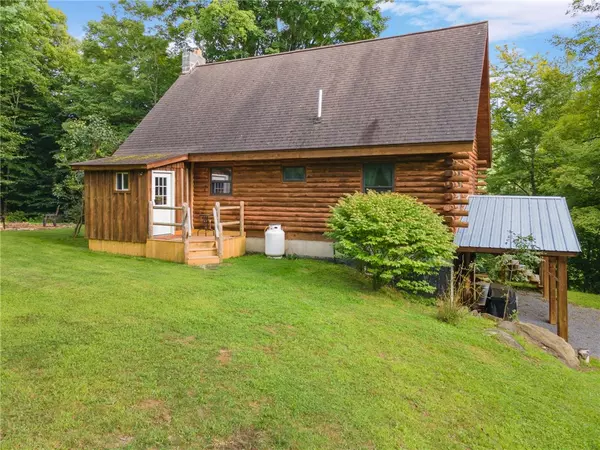$302,000
$294,900
2.4%For more information regarding the value of a property, please contact us for a free consultation.
3 Beds
2 Baths
1,296 SqFt
SOLD DATE : 10/09/2024
Key Details
Sold Price $302,000
Property Type Single Family Home
Sub Type Single Family Residence
Listing Status Sold
Purchase Type For Sale
Square Footage 1,296 sqft
Price per Sqft $233
MLS Listing ID R1562177
Sold Date 10/09/24
Style Chalet/Alpine,Log Home
Bedrooms 3
Full Baths 1
Half Baths 1
Construction Status Existing
HOA Y/N No
Year Built 1992
Annual Tax Amount $3,470
Lot Size 9.930 Acres
Acres 9.93
Lot Dimensions 449X1402
Property Sub-Type Single Family Residence
Property Description
Beautiful 3-bed, 1.5 bath log chalet settled in the heart of almost 10 private country acres. As you step inside, you're greeted by warm wood interiors, high ceilings & large windows that flood the space with natural light. The open-concept living area features a cozy wood stove perfect for the cool fall evenings on their way & a large kitchen with SS appliances, plenty of counter space & island w/ seating. A full basement & detached garage offer additional space for storage, recreation or a workshop. Outside you can enjoy the mountain views from the covered front deck or enjoy the tranquil scenery of your yard and pond from the back porch. Take advantage of hiking/ATV trails throughout the extensive acreage or simply unwind and reconnect with nature. Mins to Cooperstown and Otsego Lake!
Location
State NY
County Otsego
Area Roseboom-365800
Direction From Cobleskill follow NY-10 N to NY-165 W, turn right on Co Hwy 50, property will be on the left (GPS may say County Road 50)
Rooms
Basement Full, Walk-Out Access
Main Level Bedrooms 2
Interior
Interior Features Separate/Formal Living Room, Country Kitchen, Kitchen Island
Heating Oil, Forced Air, Stove
Flooring Hardwood, Varies
Fireplace No
Appliance Dryer, Gas Oven, Gas Range, Oil Water Heater, Refrigerator, Washer
Laundry In Basement
Exterior
Exterior Feature Deck, Gravel Driveway
Parking Features Detached
Garage Spaces 3.0
Roof Type Asphalt,Shingle
Porch Deck, Open, Porch
Garage Yes
Building
Lot Description Wooded
Foundation Poured
Sewer Septic Tank
Water Well
Architectural Style Chalet/Alpine, Log Home
Structure Type Log
Construction Status Existing
Schools
School District Cherry Valley-Springfield
Others
Senior Community No
Tax ID 365800-103-000-0001-054-004-0000
Acceptable Financing Cash, Conventional, FHA, VA Loan
Listing Terms Cash, Conventional, FHA, VA Loan
Financing Cash
Special Listing Condition Trust
Read Less Info
Want to know what your home might be worth? Contact us for a FREE valuation!

Our team is ready to help you sell your home for the highest possible price ASAP
Bought with Country Boy Realty






