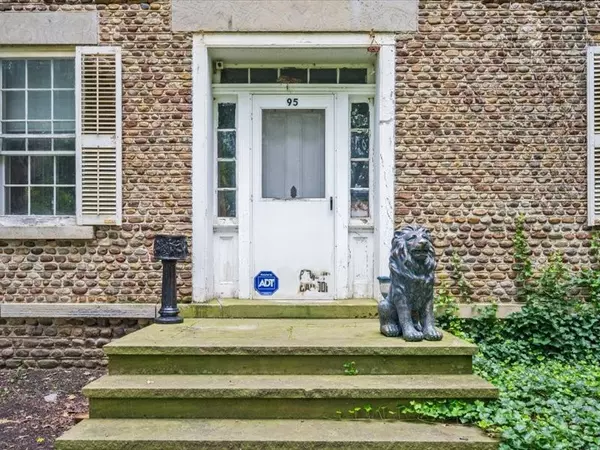$250,000
$274,000
8.8%For more information regarding the value of a property, please contact us for a free consultation.
4 Beds
2 Baths
3,080 SqFt
SOLD DATE : 10/25/2024
Key Details
Sold Price $250,000
Property Type Single Family Home
Sub Type Single Family Residence
Listing Status Sold
Purchase Type For Sale
Square Footage 3,080 sqft
Price per Sqft $81
MLS Listing ID R1560893
Sold Date 10/25/24
Style Farmhouse,Historic/Antique,Two Story
Bedrooms 4
Full Baths 2
Construction Status Existing
HOA Y/N No
Year Built 1840
Annual Tax Amount $5,722
Lot Size 5.020 Acres
Acres 5.02
Property Description
Stunning, rare find Cobblestone house in Monroe County located on 5 acres. Not listed on any Historical Registry's. Imagine all the possibilities on this secluded and private property which is located on dead-end road. Property includes your own private pond. Convenient commute to downtown job, hospital & shopping. 3000+ sq. ft., 4 bedrooms, wide Hemlock plank floors, granite counter tops, beehive fireplace, large first floor laundry, sunporch, 2 full updated bathrooms. Property is in agricultural district, perfect for wildlife enthusiast or excellent site for photography (abundance of deer, wild turkey & rabbits). From the porch you can watch Blue Herons/cranes catching fish in the pond. Many outbuildings including three bay structure that can be converted for farm animals, horses, 4H meetings, family gatherings, weddings. Large flat area for kicking around a soccer ball or playing football. House and outbuildings can be upgraded or modified for other small business as desired. Within just a few miles you will find beautiful farms, and a Country Club. Size and privacy at this price is extremely rare. House being sold “as-is”. NO DELAYED NEGOTIATIONS.
Location
State NY
County Monroe
Area Chili-262200
Direction Head south on Scottsville Road, turn right (west) onto Morgan Road, turn left (south) onto North Sheffer Road.
Rooms
Basement Exterior Entry, Full, Walk-Up Access
Interior
Interior Features Den, Separate/Formal Dining Room, Entrance Foyer, Eat-in Kitchen, Separate/Formal Living Room, Granite Counters, Country Kitchen, Library
Heating Oil, Other, See Remarks, Forced Air
Flooring Ceramic Tile, Hardwood, Varies
Fireplaces Number 2
Fireplace Yes
Appliance Built-In Range, Built-In Oven, Dryer, Dishwasher, Electric Oven, Electric Range, Propane Water Heater, Refrigerator, Tankless Water Heater, Washer
Laundry Main Level
Exterior
Exterior Feature Dirt Driveway, Gravel Driveway, Patio, Private Yard, See Remarks
Parking Features Detached
Garage Spaces 3.0
Roof Type Asphalt
Porch Enclosed, Patio, Porch
Garage Yes
Building
Lot Description Agricultural, Cul-De-Sac, Secluded
Story 2
Foundation Stone
Sewer Septic Tank
Water Well
Architectural Style Farmhouse, Historic/Antique, Two Story
Level or Stories Two
Additional Building Barn(s), Outbuilding, Shed(s), Storage
Structure Type Stone,Wood Siding,Copper Plumbing,PEX Plumbing
Construction Status Existing
Schools
School District Wheatland-Chili
Others
Senior Community No
Tax ID 262200-186-020-0001-004-111
Acceptable Financing Cash, Conventional, Rehab Financing
Horse Property true
Listing Terms Cash, Conventional, Rehab Financing
Financing Cash
Special Listing Condition Standard
Read Less Info
Want to know what your home might be worth? Contact us for a FREE valuation!

Our team is ready to help you sell your home for the highest possible price ASAP
Bought with Keller Williams Realty Greater Rochester






