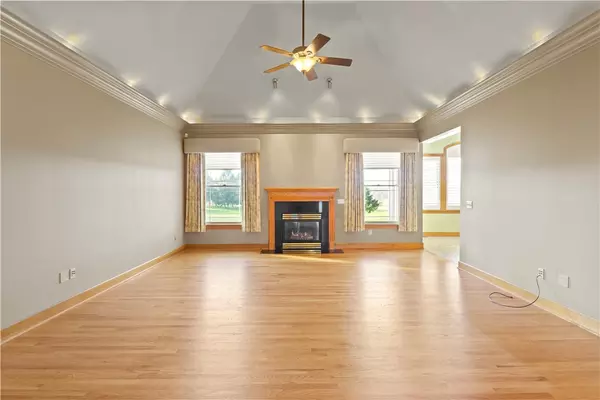$615,000
$599,900
2.5%For more information regarding the value of a property, please contact us for a free consultation.
4 Beds
3 Baths
3,026 SqFt
SOLD DATE : 12/17/2024
Key Details
Sold Price $615,000
Property Type Single Family Home
Sub Type Single Family Residence
Listing Status Sold
Purchase Type For Sale
Square Footage 3,026 sqft
Price per Sqft $203
Subdivision Herbert Sub
MLS Listing ID R1576502
Sold Date 12/17/24
Style Ranch
Bedrooms 4
Full Baths 3
Construction Status Existing
HOA Y/N No
Year Built 2003
Annual Tax Amount $13,028
Lot Size 5.019 Acres
Acres 5.019
Lot Dimensions 250X876
Property Description
Welcome to this amazing custom built Ranch style home nestled on 5 serene acres with a second floor finished bonus room and office. The large open attic space has 3 dormers waiting to be finished off for more square footage. The relaxing front porch leads you to the open bright foyer and great room with soaring lighted vaulted ceiling and gas fireplace, with the open concept to the formal dining room along with gleaming hardwood floors. The kitchen and morning room are complemented with a barrel ceiling in the dinette along with built in China cabinet and a door leading to the stamped concrete patio. Min suite has the barrel ceiling, walk-in closet with a large bath. Home offers 4 bedrooms, 3 full baths, 3+ car garage with hot and cold water along with a new stamped concrete walkway, back patio, shed, and concrete pad for a motor home. Extra features to finish off the package is a whole house generator, 9' ceilings, Churchville-Chili Schools, new roof 2017, and the 5 acre parcel fenced off for horses makes such a serene setting. Home has attention to detail and is immaculate. Delayed negotiations till Thursday Nov 14, 2024 @1:00 p.m.
Location
State NY
County Monroe
Community Herbert Sub
Area Chili-262200
Direction Rt 259 south of Chili Ave to Bowen Rd to Stottle Rd
Rooms
Basement Full, Sump Pump
Main Level Bedrooms 3
Interior
Interior Features Breakfast Bar, Ceiling Fan(s), Cathedral Ceiling(s), Den, Separate/Formal Dining Room, Entrance Foyer, Eat-in Kitchen, French Door(s)/Atrium Door(s), Great Room, Home Office, Kitchen Island, Pantry, Skylights, Natural Woodwork, Window Treatments, Bedroom on Main Level, Bath in Primary Bedroom, Main Level Primary, Primary Suite, Programmable Thermostat
Heating Gas, Forced Air
Cooling Central Air
Flooring Carpet, Ceramic Tile, Hardwood, Luxury Vinyl, Varies
Fireplaces Number 1
Equipment Generator
Fireplace Yes
Window Features Drapes,Skylight(s),Thermal Windows
Appliance Exhaust Fan, Gas Water Heater, Refrigerator, Range Hood
Laundry Main Level
Exterior
Exterior Feature Blacktop Driveway, Concrete Driveway, Patio
Parking Features Attached
Garage Spaces 3.0
Utilities Available Cable Available, Water Connected
Roof Type Asphalt,Shingle
Porch Open, Patio, Porch
Garage Yes
Building
Lot Description Agricultural, Rectangular
Foundation Block
Sewer Septic Tank
Water Connected, Public
Architectural Style Ranch
Additional Building Shed(s), Storage
Structure Type Brick,Vinyl Siding,Copper Plumbing
Construction Status Existing
Schools
School District Churchville-Chili
Others
Senior Community No
Tax ID 262200-158-030-0001-060-400
Security Features Security System Owned
Acceptable Financing Cash, Conventional, VA Loan
Listing Terms Cash, Conventional, VA Loan
Financing Cash
Special Listing Condition Standard
Read Less Info
Want to know what your home might be worth? Contact us for a FREE valuation!

Our team is ready to help you sell your home for the highest possible price ASAP
Bought with RE/MAX Realty Group






